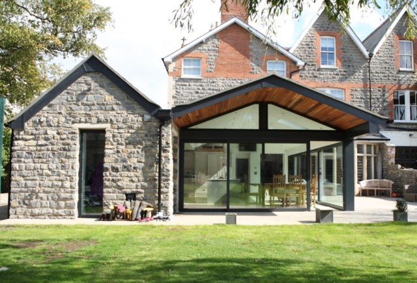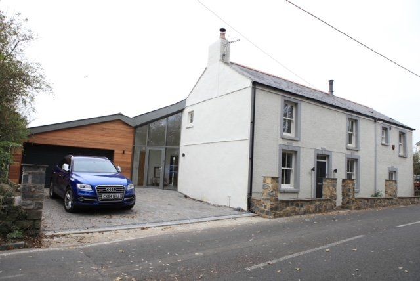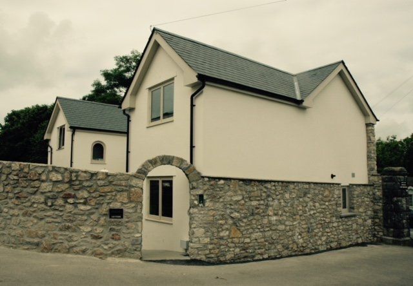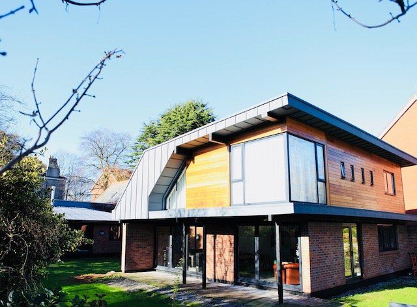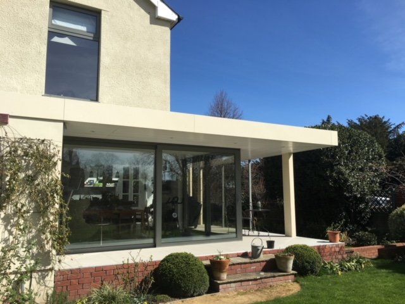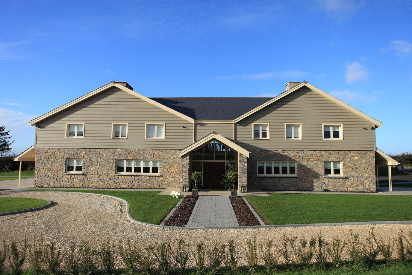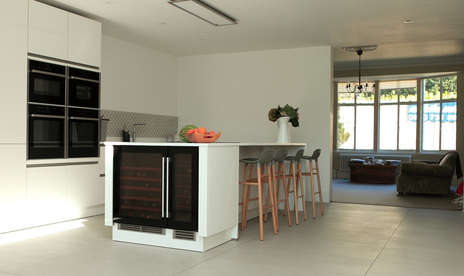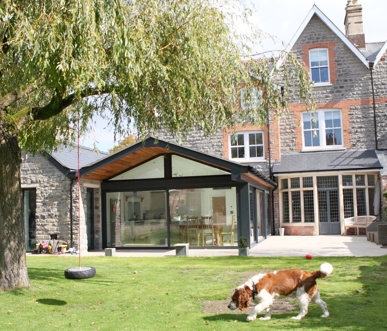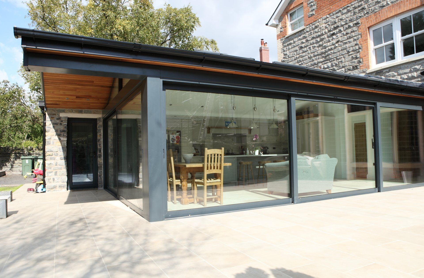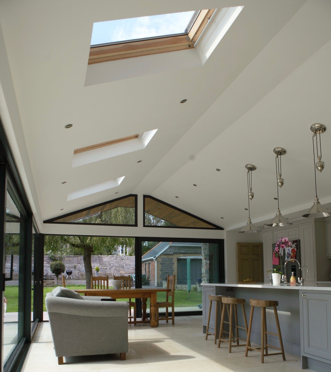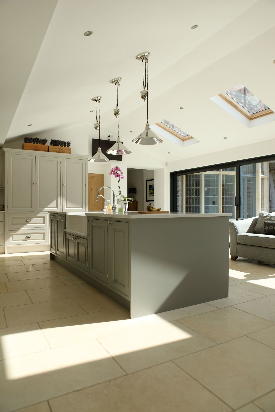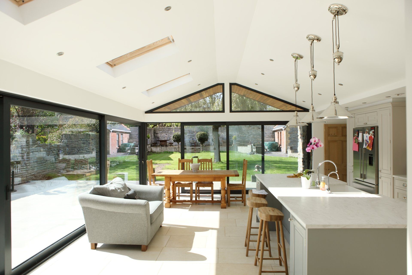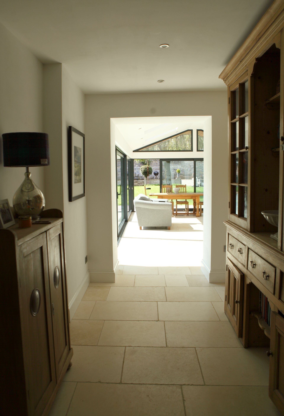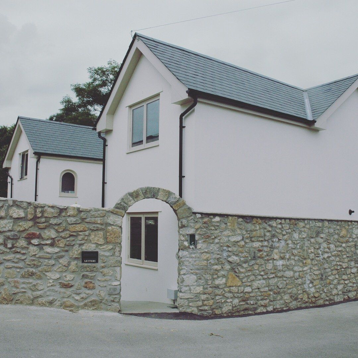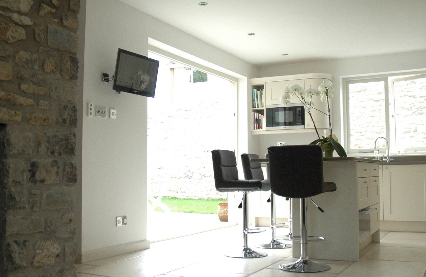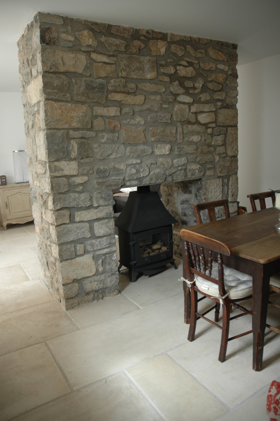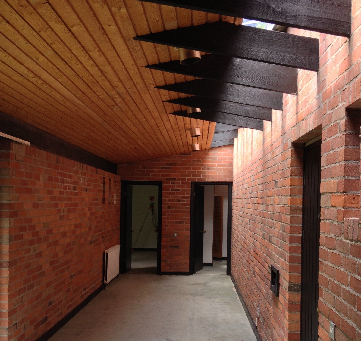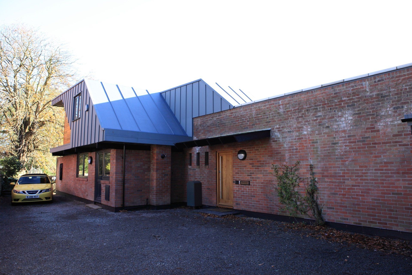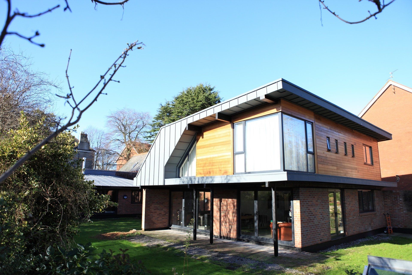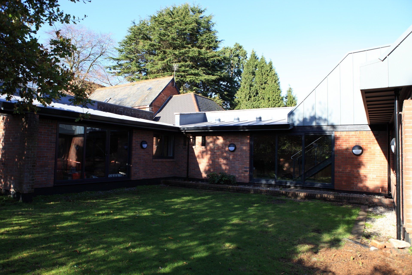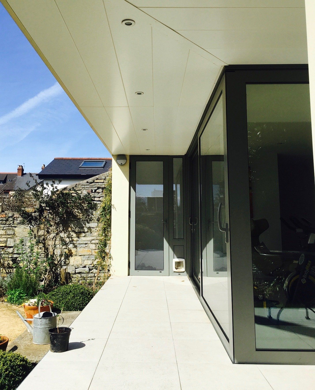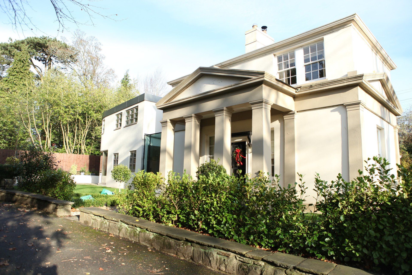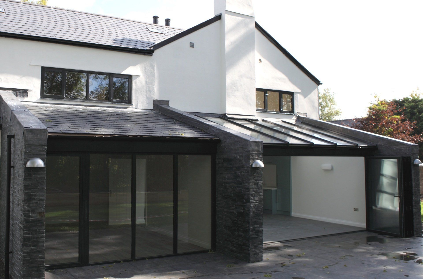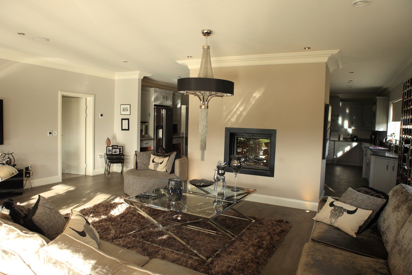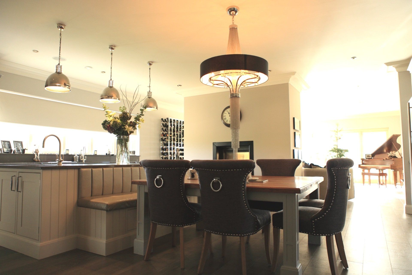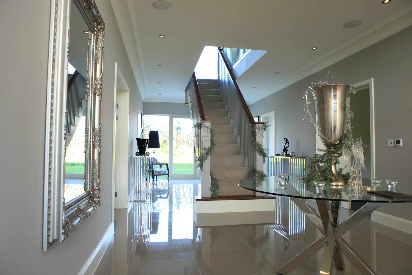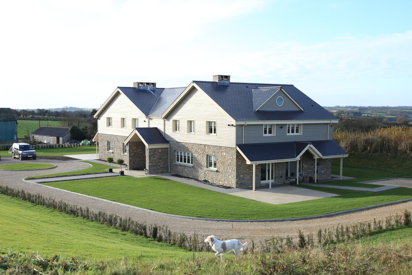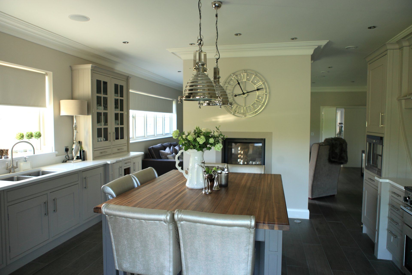Studio 2, The Coach House, Stanwell Road, Penarth, CF64 3EU

RESIDENTIAL PROJECTS
“We don’t just design buildings. We create a home.”
-
Victoria Square
ButtonProject Description
-
Park Road
ButtonProject description...
-
Downcross Cottage
ButtonProject description here...
-
Lime Lodge
ButtonProject description here...
-
Roxborough Lodge
ButtonProject description...
-
Roseberry Place
ButtonProject description...
-
Woodlands Lodge
Button -
Greenfields
Button -
Afryn House
Button
VICTORIA SQUARE
This project was recognised in the local authority Building Control Awards, achieving highly commended status.
The project involved the remodelling, extension and renovation of a large semi-detached Edwardian villa that had already been extended.
A brief was established with the client that involved the creation of a master bedroom with ensuite and remodelled bedrooms that suited their needs. A ground floor extension and remodelling that created a large modern family space integrated with the proposed landscaping scheme. An important aspect for the project was sustainability and achieving high levels of thermal efficiency.
One of the challenges was making a large internal space feel homely and not overbearing. The use of large format floor tiles (1.2 x 1.2 m) helped reduce the scale and impact of the open space. Large expanses of Fineline glazing to the rear opened the house the rear garden, terrace and surrounding aspect.
Sense of arrival to the property was equally important to achieving the overall effect that we wanted to achieve. Opening one of the rear reception rooms to the entrance hall with views through to the rear garden helped transform the entrance to the house into a welcoming, warm (with the addition of a wood burning stove) and engaging experience with views interlinking the ground spaces to beyond into the external spaces.
Externally the design and creation of hard, soft landscaping and a bespoke garden structure with entertainment and storage usage has developed the house into a complete family living experience, the ultimate investment in any home.
PARK ROAD
The Park Road project won the extension category in the local Building Excellence Awards and was the runner up in the Regional Awards.
The project is a rear extension and renovation of a period Victorian semi-detached villa in Penarth’s conservation area, which involved the demolition of the rear annexe and associated outbuildings/coal stores for a purpose built, open plan family living space with integration and access to the rear garden.
A kitchen, dining and informal living space befitting the quality of the existing reception rooms of the property was requested from the client. We enhanced the brief with the integration of the external and internal spaces via terraces and a design that connects both.
The ‘mother and daughter’ pitch roof design worked with the existing constraints of the rear elevation whilst maximising the impact of the proposed building addition. A traditionally styled design with contemporary detailing and material was appreciated and favoured by the client following a design feasibility study.
Timber Glulam beams support the vaulted roofs with the added feature of supporting the feature pendant lighting that visually connects the internal height and volume.
Bespoke sliding doors that meet at the corner point without structure enabled better and unique interaction with the external terrace and garden areas.
DOWNCROSS COTTAGE
The project was recognised in the local authority building control awards achieving highly commended status.
Downcross cottage is an extensive extension and renovation project that involved creating better and more integrated living space with greater levels of natural daylight, a studio / office space, gymnasium / sauna and a rear courtyard space that connected the main areas of the ground-floor.
We also drew some of the old stone features of the original cottage into the main entrance of the house, creating a better sense of arrival incorporating a double height space, bespoke secondary stair and generous levels of natural daylight.
An important feature of the project was the creation of integrated interior and exterior spaces, which was achieved with the roof overhanging to create external canopies. A level internal and external floor(s) incorporating the same floor tile allows for a seamless transaction between the spaces, which also creates the illusion of larger internal rooms.
LIME LODGE
Lime Lodge is the redevelopment, renovation and extension of a derelict building into a charming residential dwelling with four bedrooms including master suite and a ground floor with living accommodation that is linked via an external courtyard. It was awarded the winning prize for best conversion and extension in the Building Excellence Awards.
A two-storey extension to the first-floor created space for the bespoke bedroom accommodation and at ground floor it allowed us to remodel the dynamics of the house with a new entrance, and extra living accommodation, with an added benefit of a courtyard that connects the spaces externally.
Space planning was a key feature during the design process, particularly with the tight constraints of the site. The original building was in a desperate state of repair, therefore building procurement and detailed product information was imperative to achieve the best end product. Close liaison with the building contractor and client meant that the transformation of the original lodge into the desired accommodation was a successful one.
ROXBOROUGH LODGE
The project for ROXBOROUGH Lodge involved a ground floor complete remodelling and a new first floor and associated roof for a single dwelling nestled within the curtilage of Plymouth Road, Penarth.
The house was originally designed by architect Graham Brooks who had a distinctive Scandinavian style of architecture prominent in and around the Cardiff and Vale during the 1960’s and 70’s.
Our project aimed to sympathetically preserve the architecture at the ground level, retaining the existing glulam beams and extend at first floor level with a striking yet complimentary design. Materials were carefully specified to work alongside the existing brickwork, which included zinc and timber cedar.
Roxborough Lodge was transformed into a two-dwelling property with three bedrooms and ensuite to the first floor and modern living rooms to the ground floor, including a bespoke music room.
The property also benefitted from high levels of insulation for both proposed and existing fabric, completing the project to a highly sustainable standard.
The project was recognised in the local authorities Building Excellence Awards achieving Highly Commended status.
ROSEBERRY PLACE
The owners of this large end of terrace Victorian townhouse are keen gardeners and enjoying the garden from inside the house was a key feature of the brief for this project.
We remodelled the existing layout and extended out to the side garden in order to create an open living environment with bespoke kitchen, dining and lounge space. The side extension, with incorporated roof, overhang and covered terrace at the same internal level, allows the room to extend into the garden when the double sliding doors are opened.
Bespoke sliding doors and close liaison with the structural engineer resulted in the unique feature of sliding doors meeting at a structurally free corner, adding to the connection with the garden and internal space.
WOODLANDS LODGE
Our client purchased the historically significant and protected 16th Woodlands Lodge and provided us with a brief to convert the confined and restricted property into a modern family home providing significant extra living and sleeping accommodation.
The project was under close scrutiny of the design and conservation officer for the local planning authority, to which we proposed a scheme that increased the size of the property to twice its original size, whilst retaining the intrinsic period features of the lodge and creating a substantially sized dwelling of architectural merit.
GREENFIELDS
Located in the conservation area of Llanblethian the derelict 16th century cottage was renovated to its former splendour, involving substantial rebuilding and extended with a contemporarily designed structure creating a bespoke family home for our client.
The project posed many challenging issues, one of which was dealing with the ecology of a bat roost within the roof space of the property.
AFRYN HOUSE
Afryn involved the demolition of a single detached bungalow dwelling and the erection of a bespoke single comprising in excess of 6200 sqft of internal space. The brief was set out to achieve a dwelling to be shared by a young family with autonomous and separate living quarters for the mother and father.
The project offered many challenges aside to the brief. The site lies within a place of special landscape interest which required a design respectful and considerate to the context and one of the fundamental planning requirements required that the proposed ridge level of the property would not exceed that of the bungalow.
We subsequently secured land engineering planning permission that excavated the site to a point which transformed the site into a quarry (the stone of which was ticketed and recycled) to secure planning for the much more substantial property.
Set within 12 acres of land with exceptional views, the house was orientated with the broadest elevations facing east and west for the ultimate solar control on the exposed site. The house was insulated to a high level in all aspects of the build, and coupled with a wood chip fired boiler is a highly sustainable property.
The use of traditional materials and a pre-coloured timber cladding combined with a simple but stylish approach to design have resulted in an authentic house for our client.
The project was recognised in the Building Excellence Awards, winning both local and regional categories for best new dwelling and coming second in the national awards.
ABOUT 1010 ARCHITECTS PENARTH
Established in 2006, we’ve created and transformed many buildings and existing properties throughout Penarth, Cardiff and the whole South Wales region, with our high-quality architecture and visionary design.
Copyright 1010 Architects 2024. Website design by Webjewel Digital

